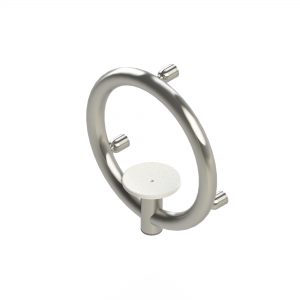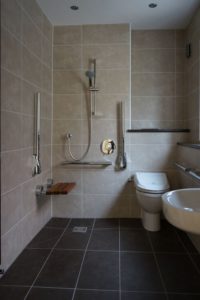Part 2 of 2
Read part 1 of this series where we give you an overview of an accessible shower including tips on access, flooring, and shower controls.
Anatomy of an accessible shower
Safety
- Grab-bars are very important for your safety in the wet slippery conditions of a bathroom. Manufacturers are now producing them in finishes and colors to co-ordinate with every style. Look for elegant grab-bars that double as towel rails and soap holders (see image).
- A flip-up seat or built-in bench is an important addition. Even if you don’t currently have any physical limitations they are very convenient to use when shaving your legs.
- Install one or more lights in the shower to increase visibility. The number of lights will depend on the shower size and your bathrooms general light levels.
Conveniences
- In order to control the mess of bottles and other paraphernalia that collect in showers, include a few recessed niches. Install at least two, and stagger them between the heights of 15-48in/38-123cm above the shower floor. Be sure to locate them in a handy position to the seat or bench.
- Check out this great corner shelf with integrated grab-bar if you run out of niche space.
Wet-Rooms
A new trend of creating wet-rooms is gaining in popularity. Essentially it is an area in your bathroom that eliminates the need for walls or shower curtains and everything is waterproof. This lends itself very well to accessible design due to its open nature. Not to mention fewer surfaces to clean!
What if you enjoy baths?
I have read many debates online over the removal of baths to make way for a large shower. Many people it seems just don’t take many baths anymore, and of course they can become a bit of a slipping hazard later in life. If you have the space for a bath, I think you should always include at least one in your house. The grand-children will love splashing around in it and they are wonderful for soaking away any aches and pains. A smart feature to add to a bath is a wide ledge. This will make it safer and easier while transferring into or out of the bath, or for parents or caregivers to use. Another option is of course the walk-in bath, which are widely available and also hotly debated.
Action Plan
One of the best times to plan a new shower area is during a complete bathroom renovation or new-build. This way you won’t be compromising on anything and the outcome will be better. To help get the most out of your new bathroom contact an interior designer or architect for professional design assistance.
Take your time when planning and explore all the possibilities. Go to the showrooms and try things out and talk to anybody you know who has recently renovated their bathroom. They will probably have lots of tips for you.
Read about accessible bathrooms.
Read about grab-bar placement.
Read about lighting and safety.
Read part 1 of this series.



