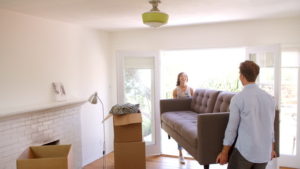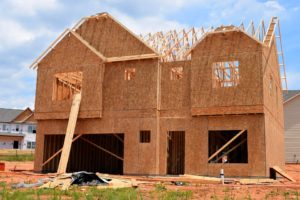Deciding where the most important places in your home are to apply accessible design is like deciding who your favorite child is.
It’s impossible to choose. They’re all important, special and unique.
However, what would be point be in having a fantastically accessible kitchen and bathroom if you can’t even reach the front entrance or get through any of the doors?
So, the logical most important place to start is with the structural features of your home as they may be the most prohibitively expensive things to change in the future.
Having a well-designed building means that any additional changes that you make down the road will cost less, be easier to manage, and cause less disruption to your life.
5 Important Structural Features to Apply Accessible Design to
If you’re planning to build or renovate your home, you’ll want to include the following accessible design features into the design of the building’s structure.
-
Step-less entrances. This should include all of them; the front, side and back entries. Accessible exterior entrances are also great for strollers, for moving furniture or appliances in or out, and are important for emergencies. Read about effortless front entrances.
- Wider doorways. This goes for interior and exterior doorways. Wider doorways of at least 32in/81cm will allow a wheelchair to navigate through with ease. Read more on accessibility of doors.
- Wider hallways. They will be brighter and give your home a feeling of spaciousness and grandeur. Your hallways should be a minimum of 36in/91cm wide but 42-60in/107-152cm is best. Read how to improve your hallway accessibility.
- Include one room on the main level that could be turned into a future bedroom. In the meantime it can be used as an office, a formal dining room, a library etc. You may never have to use this room, but if you do it’ll make life much easier. Read more about main floor bedrooms.
- One wheelchair accessible bathroom on the main level with reinforced walls for grab-bars. This will allow you to host friends or family members who use a wheelchair into your home. Larger bathrooms feel more luxurious, not to mention a lot more comfortable to use. TIP: It’s a good idea to install a few grab-bars now around the toilet and bathing area. You can always add more later if need be. Read Accessibility Hacks. A Main Floor Bathroom.
Incorporate Accessibility Today
By 2031, seniors in Canada will account for between 23% and 25% of the total population. However, in Greater Victoria there are already more than 24% of people between the ages of 55-74.
Building costs have risen dramatically in the past few years and continue to rise steadily so renovating later for accessibility is not the best option in this expensive building market. It’s best to incorporate it during the building phase so it’s there and ready to be utilized when need be.
Building accessible homes will ensure they are also sustainable and more environmentally friendly as they will require fewer changes in the future.
The benefits will also extend to your wallet as incorporating accessibility features may also increase the value of your home. An accessible home will increase the pool of potential buyers as it can accommodate anyone whatever their physical abilities. This means it will most likely sell more quickly too.
Action Plan
If you are building a new home or renovating an existing one talk to your architect, builder and interior designer and get the above 5 features included in your plans.
It will cost you 0-1% more to have these features included during the build, and by doing so you will be adding extra value and appeal to your home.
Being pro-active and incorporating accessible design will save you money and ensure that you can live comfortably and safely in your home for many years into the future.




