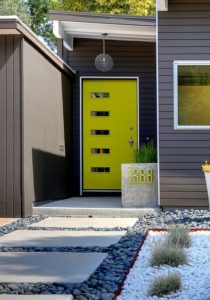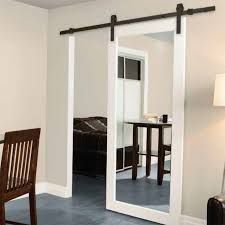This stage took far longer than anticipated.
We’ve had several interruptions over the past number of weeks that have delayed things. Visits from out-of-country relatives, assisting with an off-island move, and the architectural designer’s summer vacation has led to weeks of delays.
Even though we didn’t have a schedule and decided to go with the flow, I feel like we are way behind.
But that’s all behind us now and I’m turning the page to a more productive last half of summer.
What is important to nail down now?
Since every ounce of space counts in a 990 sq. ft. home I am designing things down to the last inch. As we are planning to have underfloor hot water heating it’s important to get the layout figured out, so we don’t have the pipes going under the bathroom and kitchen cabinets or in any closets. TIP: You may want the luxury of heated floors in a large walk-in closet though.
Windows and doors can take a long time to manufacture as there is no such thing as standard sizes anymore. We’ve been informed that the windows will take about 8 weeks to build, and have been advised to place our order before construction begins. However, from the same window company I’ve also been told that if we don’t get them to install the windows (for an extra $5,000) the manufacturing time frame increases to 3 to 4 months.
Is it wrong of me to feel like this a form of black mail? That in order to receive our windows faster we must use them as the installers.
Windows either take 8 weeks to make, or they don’t….
Other building costs
Door quotes have come in and they seem fairly straightforward. We are considering Shaker style 5 panel doors for the interior and looking at a clean-line modern entry door with 5 or 6 lights (windows). We are still on the fence about whether it should be fiberglass or fir. The fiberglass doors are surprisingly expensive and they will need to be painted at an additional cost. I had wanted to paint the entry door an acid yellow or chartreuse, but I wouldn’t paint a fir door. So, the final decision will definitely impact the look and feel of the entrance.
A septic quote of $25,000 (gulp) arrived via email a few days ago. We’re planning on having the septic system combined for both dwellings which is 5 bedrooms in total, because the old septic system is very small, is completely outdated, and may fail at any minute.
How to save some money
There is a row of 8 skylights below the ridge of the roof to brighten up the central corridor. Each skylight will cost about $500, for a grand total of $4,000 in skylights alone. The cost of each skylight takes into account the price of the unit, installation, labor costs to roof around it, dry-walling around it etc. We’ll probably eliminate some skylights to lower costs. But the question is, how many?
The bedrooms in this small cottage of course aren’t huge and they need to be accessible. Eliminating doors on the bedroom closets will help lower costs and help maintain better access. Installing a good closet organizer will help keep things neat, tidy and accessible. Having the closet openings finished to fit a standard single or double door means you can always add them at a later date. If we feel the need to conceal part of the closet in the cottage there’s a wall adjacent to the opening which could easily house a mirrored sliding barn-door.
Action Plan
If you’re renovating or building, and want to save time, money and stress. I’ve got one word for you.
Spreadsheet.
An itemized spreadsheet will allow you to:
- Assess in detail, what you can afford to build within your budget.
- Plan your design more effectively and assess the cost implications of design changes.
- Analyze how costs are distributed throughout the project.
- Plan you finances.
- Provide your mortgage lender with a full set of build costs.
- Monitor and control costs as the project progresses.
At a quick glance you’ll have all the elements of your build itemized in an easy to read format that’s simple to understand and able to be shared easily with your contractor, builder and any suppliers.
Read the next posting in this series on the lighting plan for the cottage.



