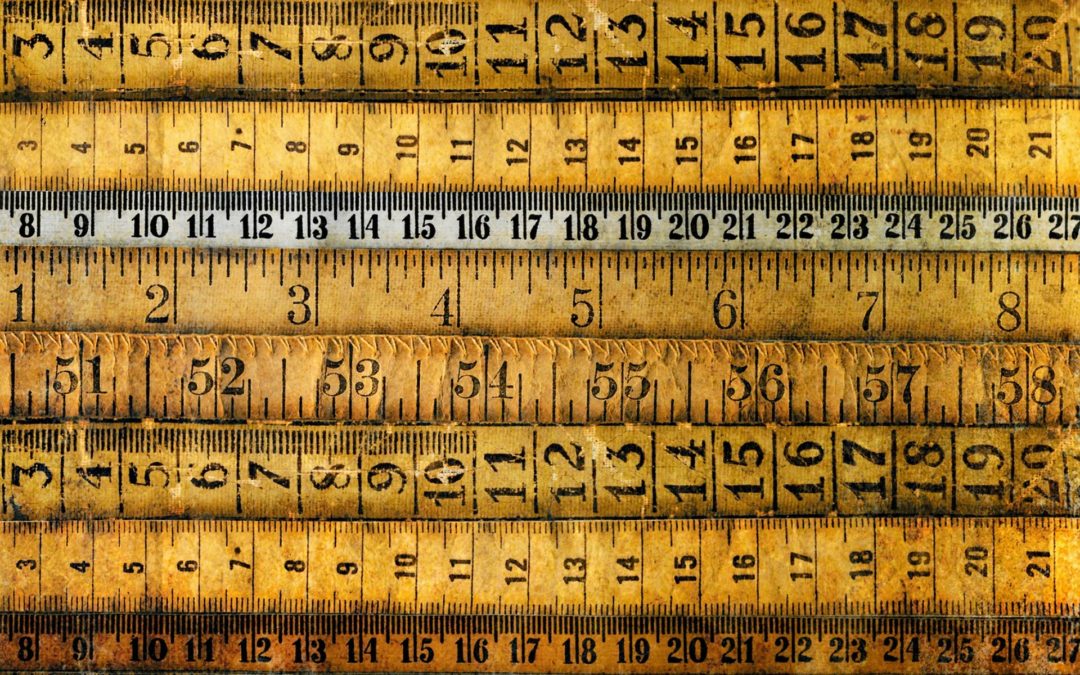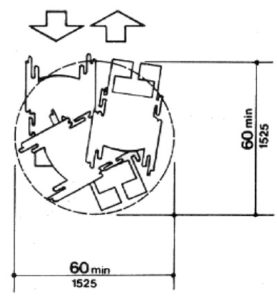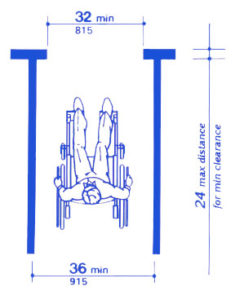Building or renovating?
We’ve collated a list of the top measurements you’ll need to know in order to incorporate accessibility into your construction project.
If you don’t think accessible homes are important, take a couple of minutes and read What is accessible design. Why is it so important to you? And find out why it’s the smartest thing you can do to your home.
You’ll thank us in the long run.
Important Numbers to Know
0 The number of stairs to reach your front entry.
.5 The maximum height in inches (1cm) for door thresholds of exterior doors. Read more in Doors: are They a Help or a Hassle?
1 The number of wheelchair accessible bathrooms you should have on the main floor of your home. Read more in Accessibility Hacks. A Main Floor Bathroom.
5 The size of a maneuvering circle in feet (1.5m) you need of clear floor space to comfortably turn a wheelchair around. Read more in Accessibility Hacks. The Turning Circle.
27 The number of inches (69cm) required for knee clearance height under sinks. This should be combined with a depth of 8in/20cm at the knees and 11in/28cm deep at the ankles. These dimensions will help accommodate wheelchairs. Read more in Accessibility Hacks. The Kitchen Sink.
30 The number of inches (76cm) of width you need open below a countertop workspace, sink or cooktop. Having it open will allow somebody who uses a wheelchair to be able to work comfortably facing forward.
32 The minimum number of inches (81cm) your interior doorway openings need to be in order to navigate a wheelchair through them.
34 The number of inches (86cm) high of an accessible countertop workspace.
36 Hallway minimum width in inches (91cm), but 42-60in/107-152cm is better. Read more in Improve your hallway accessibility.
36 Your front entry doorway opening width in inches (91cm). Read more in Accessibility Hacks. An Effortless Front Entrance.
48 Clear approach floor-space depth in inches (122cm) x 30in/76cm for access to sinks and accessible work spaces, cooktops etc.
60 The minimum roll-in shower size in inches (152cm) x 30in/76cm. Read more about accessible showers in How to Design the Ultimate Accessible Shower.
Action Plan
Before you start building or renovating, double check these important measurements against your building plans, or give this list to your architect or builder.
This will ensure you will have a home that you and all your family members will enjoy for many years to come no matter what life throws at you.
Read 5 Ways to Future Proof Your Home for more information.



