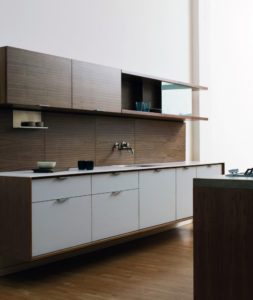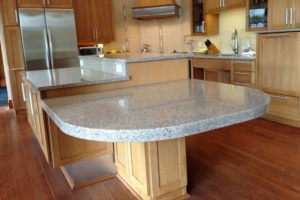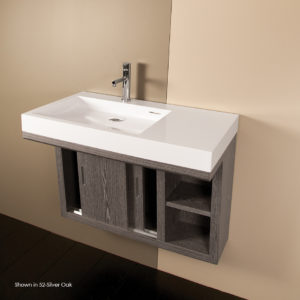This is part 2 of a deep dive into 12 accessible measurements you need to know.
If you haven’t read Part 1, make sure to go and read it first.
The reasons behind the numbers
Clear floor area needed for a wheelchair to turn around in
Lack of space, furniture legs, and other objects hinder the ability of somebody in a manual wheelchair being able to use a room or area within a room as they won’t be able to turn around which makes exiting rather difficult. In order for
a wheelchair to turn around comfortably there needs to be an unobstructed floor space of 5feet/1.5metres to pivot around in. This is a necessity in all rooms but particularly in busy confined areas such as kitchens, hallways, and smaller rooms like a bathroom. In larger rooms it may just be a matter of rearranging furniture to create a clear floor area
If you are tight on space, one of the ways to gain some extra inches is to mount legless furniture on the wall at a minimum of 9in/23cm height above the floor or incorporate furniture whose legs or base is set back several inches. This creates a clear space where the foot-rests of the wheelchair can pass under while turning around and maneuvering. TIP: You will need a bigger area to accommodate a power wheelchair or scooter.
Read more in Accessibility Hacks. The Turning Circle.
Width of open under-counter space for access to sinks, kitchen countertops, and cooktops
For some people standing for long periods of time is difficult and sitting down to prepare meals is necessary. Or maybe you use a wheelchair and are the family chef? In either case an accessible work-space in the kitchen is required which is open below to allow somebody to comfortably sit at it with their knees tucked under. A 30in/76cm wide x 48in/122cm deep clear floor area will allow a wheelchair to maneuver easily into and out of the space.
Talk to your designer in the planning stages about building in this accessible feature so that when you need them they are already there. This may include features like removable sections of cabinetry or pull-out countertop sections. Read Ingenious ways to add accessible countertops for some inspiration.
The height of an accessible countertop
The standard countertop height is 36in/91cm which might be perfect for taller people but can be too high for shorter or seated family members. An ideal way to keep everybody happy is to have at least 2 different workspace heights in your kitchen. Consider having a section of countertop at a maximum accessible height of 34in/86cm, or even a small table is an acceptable workspace as long as it is close by. For something more flexible you could have a slide-out work surface incorporated into your lower cabinets or a fold-down section at the end of an island. Ideally you would have a portion of countertop which could raise or lower with the push of a button, if your budget can stretch that far.
Knee clearance under sinks
In order for somebody to be able to sit comfortably at a sink in a chair or wheelchair, there needs to be an open space from the floor to the bottom of the sink of 27in/69cm. This should be combined with a minimum depth of 8in/20cm at the knees and maximum 6in/15cm deep at the ankles, for foot rest clearance. However the overall depth of the sink should be at least 17in/43cm deep for the best comfort. These measurements will allow you to use the kitchen or bathroom sink while seated and not have to lean over, straining your back or sloshing water all over your lap.
Installing the kitchen sink cabinet last will allow you to more easily make adjustments to it in the future if needed. It’s also possible to build this flexibility in right from the start by incorporating fold-back cabinet doors and inset shelves. Talk to your cabinet maker or designer about including these features and read more in Accessibility Hacks. The Kitchen Sink.




