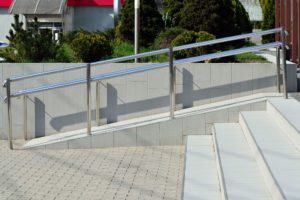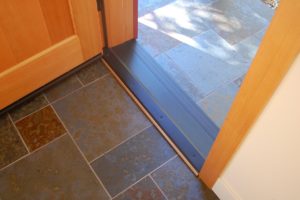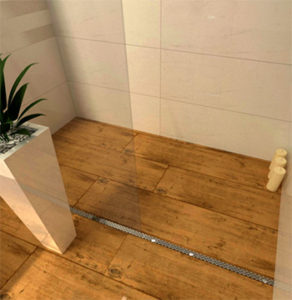Why these numbers are important to know
Building an accessible home isn’t rocket science. It simply means following a plan to implement and incorporate some specific sizes like doorway widths, a maneuvering space for a wheelchair, accessible bathrooms, and things that will allow a wheelchair enough room to get around.
Even if you don’t use a wheelchair these particular accessible features will also make it more spacious and feel much grander. And won’t it be nice to know that just in case something does happen to you or your family, your home will be able to adapt to the situation.
The reasons behind the numbers
The number of stairs to reach your front entry
You want no stairs at your front entry because even a single stair can prevent someone in a wheelchair from being able to reach your front door. It is important to consider not only the immediate area around your front door but also the route from the garage, the driveway, and the sidewalk. In fact, you should give equal consideration to all your exterior entrances for convenience, access and safety incase of fire.
An integrated sloped entry ramp requires forethought as it may require landscape changes, so it isn’t something that can easily be added at a later date. You cannot simply (or cheaply) turn a set of stairs into a ramp. Ramps are not easy to build because they need to be designed with the correct slope, proper turns, and landings. Ramps are useful for overcoming changes in level up to 30in/76cm but over this height things become more complicated due to large space requirements.
The maximum steepness that a ramp should be is 1:12, which means that you’ll need 12in/30.5cm of horizontal space for every 1in/2.5cm you go up in height. You’ll also need to include a landing every 20feet/6.1metres and every time a turn is made. A more comfortable slope to use is 1:18 or 1:20 so you can begin to see how planning it into your landscaping from the beginning makes the most sense.
A step-less front entry to your home is useful for all sorts of situations like;
- pushing a baby stroller or riding a tricycle or scooter
- arriving home with an arm-load full of groceries
- rolling through using a walker or hobbling through on crutches
- moving house or receiving a large appliance delivery
Doorway threshold height
The Adaptable Housing Standards in the BC Building Code state that doorway thresholds in accessible paths of travel, where not flush with the floor, shall be not more than 13 mm (.5in) above the floor and shall be beveled. http://www.housing.gov.bc.ca/building/reg/accessible/summary.html . A low threshold reduces tripping risk and makes it easier and more comfortable to roll over with a wheelchair or walker.
On exterior doors, the threshold is the sloped piece of wood that sits across the bottom of your doorway. It’s slightly raised to keep water out and is usually made of either wood or metal.
In the interior of your home a threshold of a doorway is often the location where flooring materials change between rooms. For example you may have carpet in the bedrooms, wood in the hallway, and vinyl in the bathroom. At the transition point between two different materials there will likely be a thin strip of metal or wood, usually with beveled edges on each side. This strip is called the threshold and it helps to even out the level between the two different flooring materials.
The threshold that you cross when you get into your shower is an important one as many accidents happen in bathing areas. One of the best ways to achieve a zero-threshold shower is to install one or more channel drains in your shower area. This useful product is an attractive elongated covered drain that you can use directly across your threshold to help prevent water from escaping out the door.
Main floor wheelchair accessible bathroom
Having one accessible bathroom on the main floor will allow you to live in your home as long as you wish even if your abilities change over time, or maybe you happen to be recovering from major surgery, or have an accident that requires use of a mobility aid (temporarily or permanently). TIP: Make sure you also have another area or room allocated on the main floor that can be turned into a bedroom, thus allowing you live solely on the main floor of your home if need be.
A main floor bathroom also means that friends or family members with disabilities will be able to visit you and attend dinners and parties.
This bathroom will contain;
- Wider doorway opening of 32in/81cm
- Accessible curb-less shower with single-lever handle and height-adjustable hand-held shower head
- Roll-under sink with single-lever handle
- Vanity mirror installed at a proper height for seated users
- Comfort height toilet of 17-19in/43-48cm tall with transfer space on one side
- Grab-bars in bathing and toilet area
- Clear floor space (circle) of 60in/1.5m (see Part 2)





