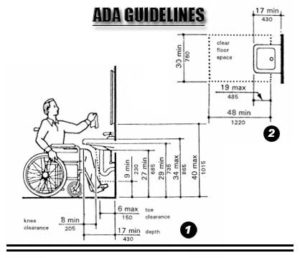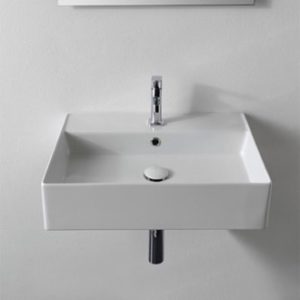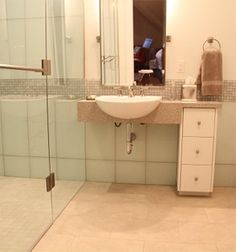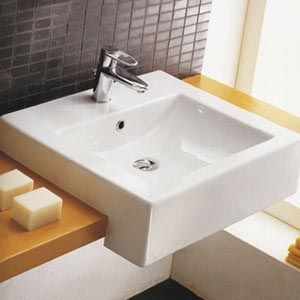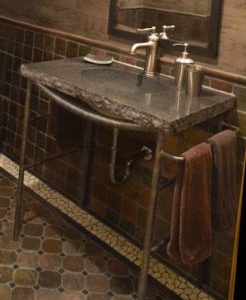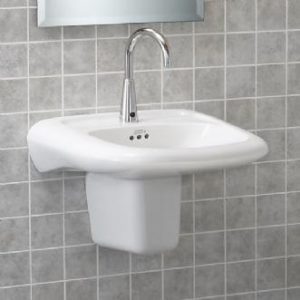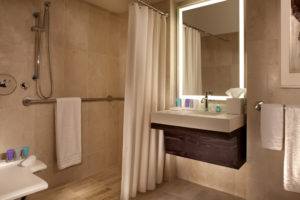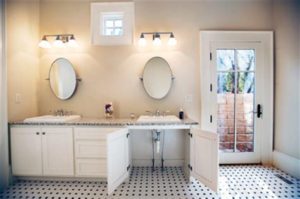What do you think an accessible bathroom sink looks like?
Perhaps a large, ugly, white thing that belongs in a hospital or institution.
Luckily, we’ve come a long way in terms of design these days with a myriad of choices of beautiful sinks in every shape, size and color that you can think of. In fact, chances are you’ve seen and used an accessible sink and not even realized it.
We’re pretty sure you’d be happy to have any of the following sinks in your home, and the best thing of all is that they’re 100% accessible!
What to look for in an accessible sink
When you’re searching online, in showrooms, or in manufacturers catalogues look for the words ‘ADA compliant’. This means they have met the standards set by the Americans with Disabilities Act. Canada does not have its own act, so we follow the ones set out by the ADA.
As you can see from the diagram below, the standards specify measurements such as mounting height from the floor (for leg clearance), set back to pipes, drains, and faucets, and approach space (important for wheelchairs). This diagram also conveniently shows where to mount the vanity mirror.
TIP: Remember that accessible sinks have single-handle faucets. For more on what makes a vanity accessible read Accessibility Hacks. The Bathroom Vanity.
Three Styles of Sinks
#1) Wall mount. These sinks are hung directly on the wall. They generally don’t have much if any extra flat space on either side of the sink bowl (but there are some available with extended sides). Wall-mounted sinks are a more contemporary look and are a great option if you’re tight on space.
#2) Set into a cabinet. This style of sink is set into (top mount or under-mount) or, sits on top of a cabinet (vessel). They work well with traditional or transitional décor with the added bonus of as much storage and countertop space as you need. TIP: Remember to leave a wide enough approach space if you plan on having lower cabinet storage on either side of the sink.
#3) Set onto a countertop. Similar to the cabinet style, but with a clean contemporary vibe. You’ll have a wide choice of top mount, under mount or vessel sinks and can extend your countertop as far as you want for a custom look.
What about those pipes?
You can choose whether to expose your plumbing pipes or not with accessible sinks. In contemporary interiors exposing the pipes is de rigueur but in more traditional décor, you may want to keep them out of sight. TIP: Covering the pipes will protect the legs of somebody in a wheelchair from being scalded by hot water.
Exposed pipes. Hide them in plain site with this industrial look.
Concealed pipes. Many manufacturers sell porcelain p-trap covers or…..
…..you can hide them behind a wood panel that you could custom match to any cabinets.
A couple more options
1) If you have the space for 2 sinks, please everybody (especially if you have a much taller or shorter spouse) and
install them at 2 different heights.
2) If you are someone who loves symmetry it’s possible to build a hidden roll-under space within the cabinet of the second sink.
Action Plan
No matter what your decor style you should be able to find an accessible sink that works seamlessly in your bathroom and won’t stand out like a sore thumb.
It’s so easy to incorporate an accessible sink in your bathroom there’s really no excuse not to have one.


