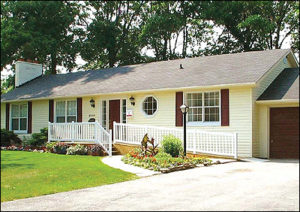Continued from Part 1
Ramp Shape
In order to fit in with your landscaping they can be straight or have an L-turn, U-turn or switchbacks. Long straight ramps are not attractive and don’t fit in well with the natural landscape.Organic flowing forms and curves are what you find in nature. Running a ramp along your house rather than directly at it will also look more attractive.
Ramp Width
They should be 60in/152cm wide and must be level from side to side. Construct them with a flat, non-slippery surface without any bumps or holes, and designed so that water does not sit on the surface. Ensure the thresholds are low at the top and the bottom to make for a smooth transition on and off the ramp.
Handrails
They should be installed on both sides of the ramp. Wood may be more comfortable to use in areas of deep winter cold. They should extend at least 12in/30.5cm past the ramp at both ends and be a circular shape and easy to grasp. If they color contrast with the surrounding materials they will be easier to see.
Guardrails
These lower rails should be installed at about 18in/46cm off the ramp surface. This will keep people from going off the ramp under the handrails.
Curb
Install a 2in/5cm high curb running along both sides of the ramp surface to help keep wheels where they should be.
Stairs
Include a set of stairs from the top landing of the ramp as an option. I know several people who’ve told me that their stairs are the source of their daily exercise.
Lighting
There are many forms of beautiful lighting to use along your ramp. For example you can inset them into the walking surface, attach them to posts or run them along under railings. Ensure the illumination is directed downwards to limit glare and light pollution. Install a motion sensor to increase safety and so you never have to remember to turn the lights on at night. TIP: Well thought out lighting can highlight landscape features like beautiful trees, plantings or sculptures and can improve the curb-appeal of your home.
Avoiding Ramps
With some site-specific planning you can reduce the need for ramps by berming (building-up) the land up to all the entries to your home. Discuss your wishes early-on with your architect or builder regarding a stairless walkway to your home so they can incorporate it into the overall design of your home.
Read more about outside accessessibility.
Action Plan
Integrating a ramp or sloping walkway into your landscaping ensures the accessibility of your home for you, your family and friends for decades to come.



