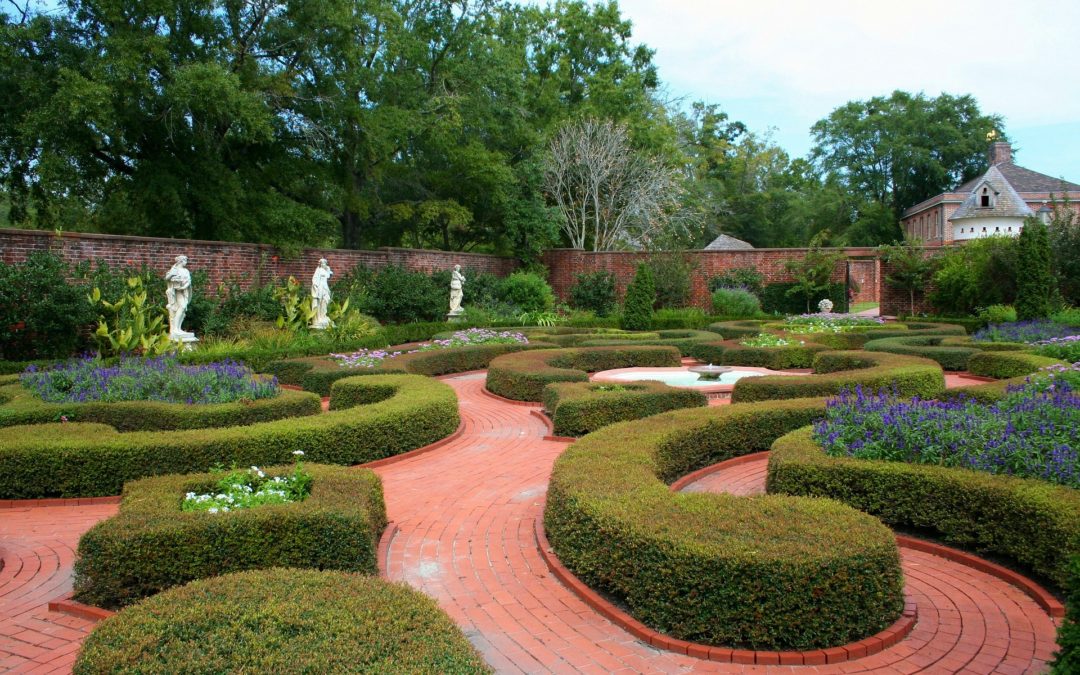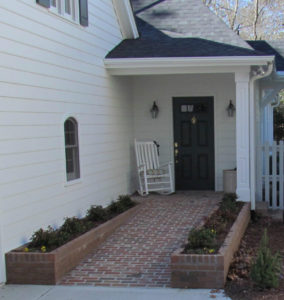Think about the outside of your home a moment.
Can you easily get to the outdoor areas around your home right now? Will it be just as easy for you to access in 10 or 20 years?
Is it possible for you to access a patio or terrace without having to deal with any stairs? Or perhaps you have an obstacle course between where you park your car and your kitchen, and you wish it were easier to navigate.
An accessible home doesn’t stop once you exit your front door. If you want to continue using your yard to enjoy time in the sun gardening or playing with your pets or grand-children, you must plan for the future. Having accessible outdoor spaces will enable you, your family and friends to enjoy the exterior of your home just as much as the interior, for many years to come.
5 features of accessible outdoor spaces
- Build parking areas extra wide (minimum 36in/91cm) and connect them with stair-less paved (concrete, brick or other hard non-slip surface) pathways to your homes entrance.
- Include at least 1 terrace or patio connected by stair-less paved pathways to your home. For ultimate convenience, locate it directly off your kitchen or living areas.
- Build on level or gently sloping land.
-
Eliminate stairs by using gently sloped paved pathways to your entrances. Building the pathways into your landscape will make them look more natural and add to the curb-appeal of your home. Adding a ramp at a later date often looks like an afterthought. Paths should be 36in/91cm wide and incorporate turning areas of 60in/1.5m wide. Paved pathways will also be welcome for anyone pushing a baby stroller or for grand-children riding a scooter. Read about who else can benefit from accessible design.
- Incorporate some paved pathways around the exterior of your home and into your garden. Wide flat paths make maneuvering a full wheelbarrow much easier, and raised garden beds improve accessibility and make gardening less of a strain.
Action Plan
The design of the interior and exterior should be integral to one another and planned to accommodate you through every stage of your life.
As with any building project it is simpler, won’t cost as much, and is less stressful to think things through during the planning stages before building or renovating.You will have time to consider all your design options and shop around for the best prices on materials and labour.
Is there anything that you would change with your current landscaping to make it more accessible now or into the future?


