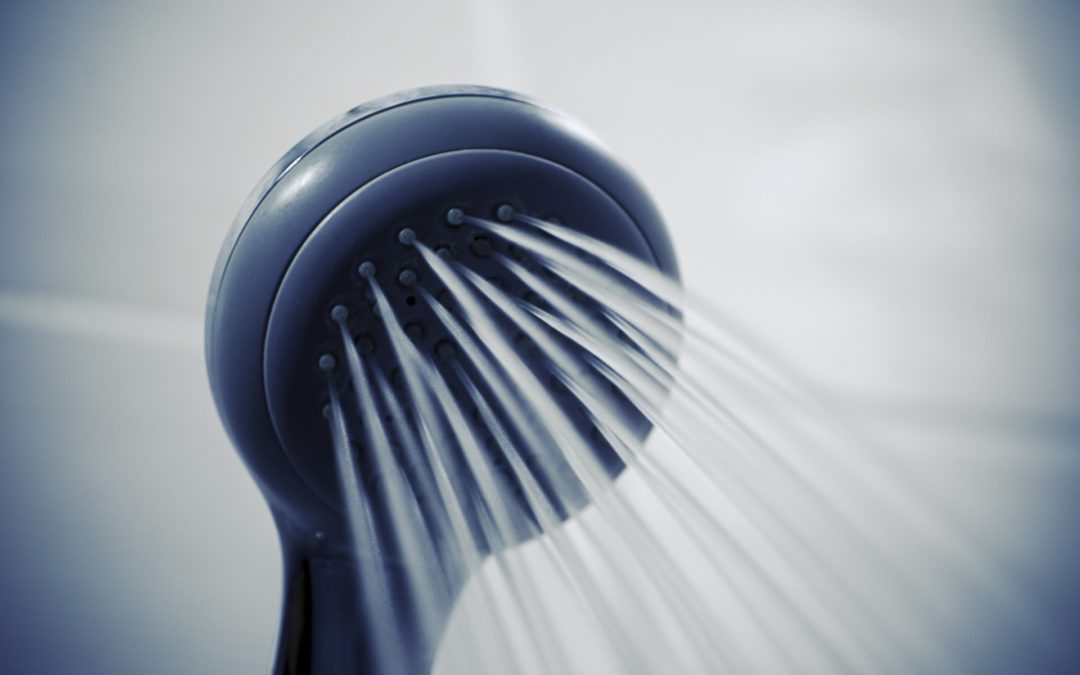When planning to build or renovate a house, it is important to think about the future.
A friend of mine once told me that in all aspects of life, one should “plan for the worst and expect the best”. I thought those were very wise words and they appealed to both the practical and positive sides of my character.
Since none of us know what the future has in store for us, we should equip our homes with features that will allow us to live comfortably and safely for as long as we want. Note: These features will also simplify our lives today.
We all know that having a main floor bedroom is one of these important features for the future.
A main floor accessible bathroom is equally important.
Even if you are living on two or more floors of your home now, there may be a time when you choose to live on one level only. This might be due to a temporary injury or illness, or perhaps a more chronic condition that worsens over time.
An accessible bathroom on your main floor (as well as that bedroom!) will ensure that single-level living, in your current home, will be an option for you in the future.
A main floor bathroom will also ensure that your friends and family can come and visit regardless of their ages and abilities.
5 Key features of your accessible main floor bathroom
- Minimum 32in/81cm doorway.
- A clear floor space (circle) of 60in/1.5m for easy maneuvering of a wheelchair.
- Single-lever faucet controls on sink and shower.
- Curb-less shower with adjustable hand-held showerhead.
- Grab-bars.
Wider doorways, clear floor space, curb-less showers, and even grab-bars all require certain elements of construction and will therefore need to be considered very early on when building or renovating. They are not easily accommodated after the fact.
Please note that the 5 features mentioned above are the bare minimum requirements of an accessible bathroom. There are several more features (such as roll-under sinks, correct mirror heights, and proper door hardware) to include that are more easily retrofitted and don’t require work to the building’s walls.
Discover the complete list of features to include and read our posting on Top Design Tips for an Accessible Bathroom.
Receive a free accessibility checklist for your bathroom by signing-up on our home page.
Action Plan
If you are planning to build or renovate a house, make sure to include an accessible bathroom on the main floor. It is much easier and less expensive to plan for it now rather than add or expand one later and it makes for a great future-proofing plan.

