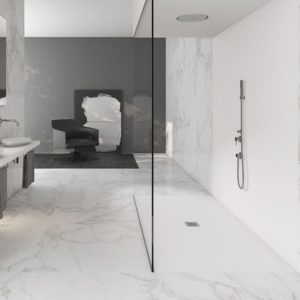If you are going to be building a new home or renovating an older one you should be looking at incorporating wheelchair accessibility.
If you don’t, you could be making a big mistake as none of us know what our future holds.
What if you or a family member gets sick or hurt? They might develop a debilitating illness, have a life-changing accident, perhaps that bad knee is gets progressively worse, or maybe you require a hip replacement operation.
Or perhaps you just want to spend more time entertaining the grandchildren in your home?
Having accessible features in your home will help make things a whole lot easier and safer for everybody.
Increase the value of your home
 With the aging population around the world there are an increasing number of people needing accessible homes. According to the AARP 10, 000 people per day are turning 65 in the USA alone. That’s a lot of people looking for homes where they can live safely and independently into old age, not to mention people with younger family members who have disabilities. Adding accessibility features will enlarge the buyers-pool of people who could live in your home and up your chance of selling more quickly. Even in a slow market.
With the aging population around the world there are an increasing number of people needing accessible homes. According to the AARP 10, 000 people per day are turning 65 in the USA alone. That’s a lot of people looking for homes where they can live safely and independently into old age, not to mention people with younger family members who have disabilities. Adding accessibility features will enlarge the buyers-pool of people who could live in your home and up your chance of selling more quickly. Even in a slow market.
Build it before you need it
It’s far less expensive and disruptive to include accessible features into your home before you build rather than adding them at a later date.
Imagine investing several hundred thousand dollars in building your dream home only to find out within a few short years that you have to move out of it? This potentially could happen if you end up requiring a mobility device to get around a home which has multiple levels with lots of stairs and no accessible bathroom.
What if a sudden injury changes your life from one day to the next? You won’t have the luxury and joy of being able to take your time planning exactly what you want your home to look like. Instead you’d be dealing with a host of other immediate and stressful issues.
8 basic requirements
This is not an exhaustive list, it’s a starting point. These are the bare minimum requirements that the structure of your accessible home should have. Including the following structural elements will enable you to easily transform the interior of your home to work for you and your specific needs in the future.
- No-step entrance and access from street and parking area.
- Flush thresholds at all doorways inside and out, including showers.
- Wider doorway openings of min. 34in/86cm but ideally 36in/91cm .
- Wider hallways of min. 40in/102cm but 42-60in/107-152cm is better.
- Wheelchair accessible bathroom on main level. This includes a 60in/1.5m turning space and reinforced walls at toilet, tub and shower for grab-bar installation.
- Space for future bedroom on main level and/or allowance for a future elevator in stacked closets, or build the staircases 42in/107cm wide to allow for a stair-lift.
- Light switches to be at 42in/107cm height on center from finished floor.
- Receptacle outlets to be at 18in/46cm height on center from finished floor.
Action Plan
Taking your time now to evaluate the benefits of adding some simple changes to the plans for your new home will save you money and stress in the long run if things don’t quite pan out in your future exactly as you had planned.
Discuss your intention to add accessibility features to your home plans with your architect, interior designer or contractor before any building work begins.



