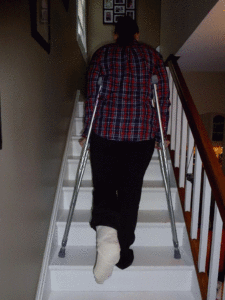We like to donate money to charities. But it’s not easy to decide between them. There are a lot of charities doing really good things in this world. Some of them are huge operations and others appear very small and operating at the grass-roots level, and others fit somewhere in between.
Have you ever wondered what would happen if the like-minded charities merged to become a super-power united-front for their cause. Perhaps it would make them stronger and more efficient by pooling their resources, knowledge and donation bases together. United, their reach would be huge which should allow them to make a greater difference in this world.
It would certainly make deciding between charities much easier.
Why choose when you can have it all?
Sometimes, accessible design is a little like all those charities. There are several names for concepts that boil down to essentially the same thing; making homes accessible to people with limited mobility and for people who don’t want to be forced to have to move when they start aging.
Let’s take a closer look.
#1) Universal design – This is ‘the design of products and environments to be usable by all people, to the greatest extent possible, without the need for adaptation or specialized design’. You can read more about these 7 criteria of universal design.
Universal Design is a concept meant to be applied to all environments (like public buildings and spaces), systems (electronic and other), products and services. In other words, it’s not just for our homes. However, it does not address specific needs of any particular disability and will aim to benefit as many people as possible.
An example relating to our homes and other buildings is a step-less entry, which is a necessity for people who have difficulty with stairs, but is also useful for people that have an armload of groceries or who are pushing a baby stroller.
#2) Adaptable homes – These spaces can be adjusted or adapted without renovation or structural change because the basic accessible features like door widths and level entrance are already there, somewhat like a Universal Designed home. An adaptable home is a home with features that can be tailored to the specific needs of the tenant and easily changed back again if needs or occupants change.
An example of these adaptations may include changing counter and sink heights; removing cabinets to reveal a knee space under a work surface or a sink and attaching additional grab bars. TIP: You should always have at least a few grab bars in every bathroom
#3) Aging-in-place – www.seniorliving.org defines this as when a person in their golden years can live in the residence of
their preference and are still able to access the things they require in their daily life. In other words, you won’t be forced to move out of your home because you can no longer get around in it due to age, a degenerative disease, or a sudden debilitating injury.
This concept is very much along the same lines as adaptable homes.
#4) The Visitable Home – This entails building a house with 3 basic accessibility features that provide easy access on the main level, so it will easily be able to be visited by friends or relatives with disabilities. This concept is different than the others because these homes are not wheelchair accessible on any additional floors and therefore aren’t designed to be lived in by somebody with a disability. Only the main level can be visited in comfort by them.
The 3 visitability features
- No-step entrance
- Wider doorways (32in/81cm) and hallways (36in/91cm) on the main floor with a path of accessible travel to the bathroom
- Wheelchair accessible bathroom on the main floor (a bathing area is not required)
This type of home is a good start, BUT with only a few more features it could be made into an accessible home. By including a bathing area in the main floor bathroom and a room/area for a future main floor bedroom you’d have yourself a home with the basics for somebody to age in place.
#5) SAFERhome – They promote the adoption and use of housing standards and practices that are safer, healthier and more sustainable for everyone in the community through the use of their 15–point SAFERhome standards solution. They consider themselves a ‘gold standard’ in universal home design, as a way to build homes that work for all people,making any home look better, work better, and worth more.
The way we see it
At Miss M Design we simply use the word ‘accessible’, as in wheelchair accessible. Designing for wheelchair accessibility requires flat access, wider doorways and hallways, and generally more space in most rooms. This in turn makes for a less cluttered and more open and voluminous feeling in your interior. Nobody complains about having a little extra space but too little space can be a problem.
If we all had homes that were structurally designed to allow access of wheelchairs it would make adapting and customizing them to our own needs quicker and cheaper when and if necessary. Building accessible homes will also ensure they are sustainable and more environmentally friendly as they will require fewer changes in the long run.
We’d like to see all these concepts merge and promote a single set of guidelines all supporting the same idea of accessibility. Perhaps utilizing a simple descriptive self-explanatory name that’s easy to understand.
Action Plan
As there are no building by-laws in Greater Victoria stipulating that residential homes must be accessible, it’s up to each one of us to take the steps necessary to safeguard our own future in our own homes.
When designing a new home or completing a major renovation, speak to your architect, designer and/or interior designer about including accessible features.
You can also help by encouraging your local governments to take a closer look at their residential building codes as they relate to accessibility.



