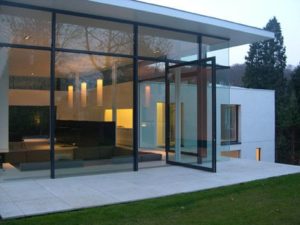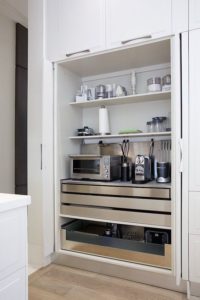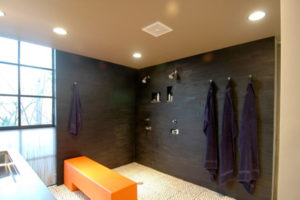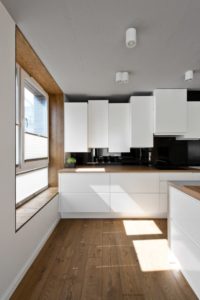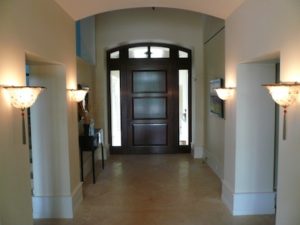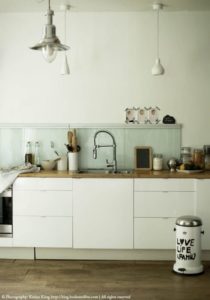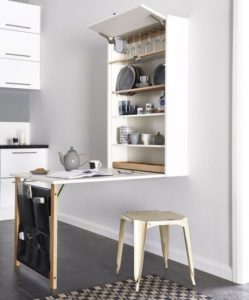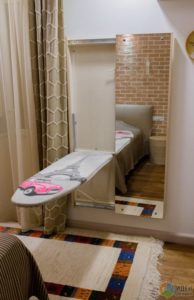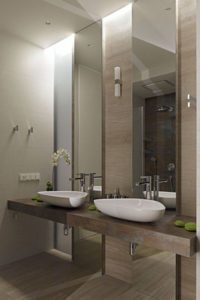Are you hesitant to incorporate accessible design because you feel it won’t fit in with your home decor or perhaps make it look a little hospital-like?
Well, those days of worrying are over. Check out the images below and I dare you tell me that they look like they belong in an institution.
All of these designs would fit seamlessly into your home and their added accessibility factor will make your life easier, safer and more comfortable.
10 Accessible Design Ideas for Your Home
#1) Big windows bring in lots of light and connect you to nature. This patio door is extra large for wheelchair accessibility as well as having no threshold or steps as barriers or tripping hazards.
#2) Appliance garage. This is a big one with pull-out storage drawers, a microwave at an accessible counter-top level, and pocket doors that stay out of the way until you need them.
#3) Accessible shower. This wet-room style bathroom is off to a good start with a shower bench, curbless shower area, a beautiul non-slip pebble floor, and good lighting. What would make it better would be some additional shampoo niches at a lower height, lever-handle water controls, an adjustable hand-held showerhead and of course…..grab-bars!
#4) Laundry room. This room is made more accessible by raising the front load washer and dryer to a more comfortable height, there’s an attractive barn-style sliding door, and good lighting. The doors would be made easier to use by fitting them with D-style handles.
#5) Upper cabinets. Varying the height of these upper cabinets can help to make them more accessible to each member of the household. This wacky design is really fun as well as being practical.
#6) Front entry. What makes this accessible is the wide front door, the sidelights (windows) for seeing who’s at the door, the wide hallway and the brightness from the lighting and natural light. Note the tall baseboards to protect the drywall from damage by wheelchairs.
#7) Wall-mounted base cabinets are more accessible for wheelchairs as the taller kick-space can be useful while maneuvering about and allows them to get closer to the countertop, sink or cooktop.This kitchen also has a single lever-handle faucet and task lighting over the work surface.
#8) Fold-down work surface. This is practical and useful enough to be used throughout your home. It’s height is easily adjusted and customizable. Try it in the kitchen, an office or use it as a crafts area in the guest bedroom.
#9) Ironing board. This height adjustable ironing board tucks neatly away behind a mirror or painting.
#10) Accessible sinks. This design has a number of good features such as lever handles, mirrors that reach down to the countertop surface, single lever-handle faucets, and the open area below the sink for wheelchair access. If vessel sinks are too deep to reach down into from a seated position, look for shallower ones or lower one of the sinks a few inches.
Action Plan
So now you know that accessible design is just plain good design, where can you fit it into your home?


