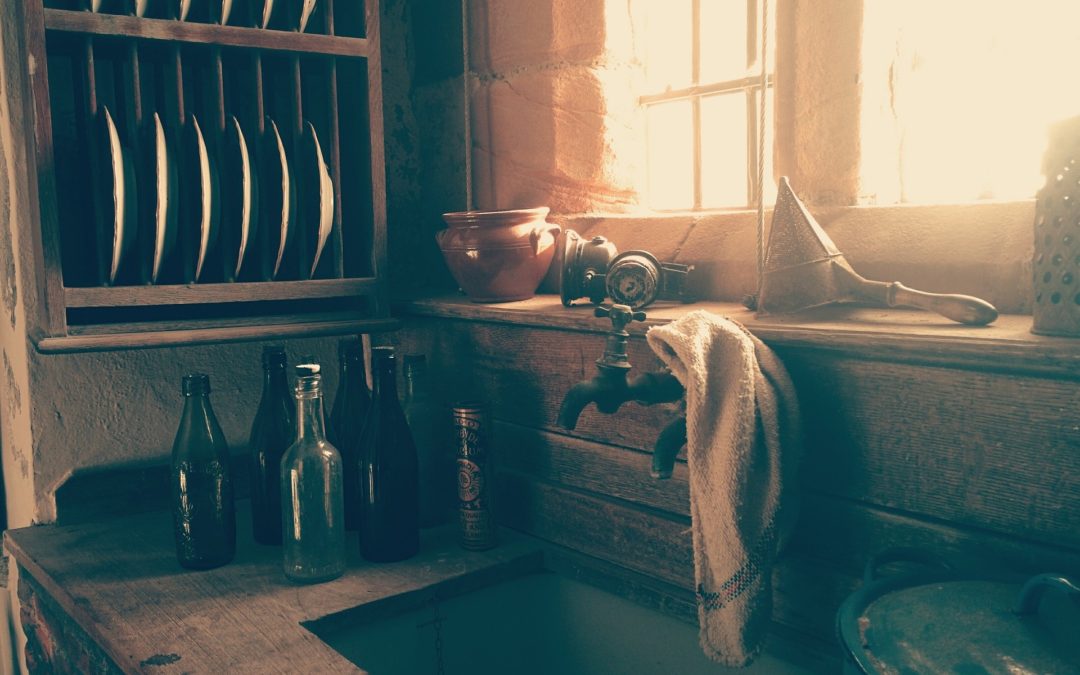When designing a kitchen there are a myriad of choices that you must make, and the kitchen sink is one of these important elements.
Kitchens are busy places, and the sink is at the very heart of all the action. It’s an area that many people use throughout the day for many different things and it needs to be as functional and accessible as possible.
For more information on where to place your kitchen sink read our posting about kitchen work triangles.
Make your kitchen sinks and faucets accessible by following these tips:
Tips for Accessible Sinks
- Lowered sink area with roll-under space. The sink should be open below and be shallow enough to allow for knee-space clearance for a seated user. The Americans with Disabilities Act (ADA) recommends a 34in/86cm high countertop and 27in/69cm high knee-clearance. You could set the sink in an adjustable counter top to allow everybody in your household to choose their most comfortable height. ADA suggests countertop heights be an adjustable range of between 28-36in/71-91cm. TIP: If you have enough space you may want to consider 2 sinks at different heights.
- Width of above mentioned roll-under space should be at least 30in/76cm wide with an approach space of 48in/122cm.
- Install a shallow sink. Deep sinks make it difficult for a seated person to reach to the bottom of the bowl, and that a tall person has to bend over further, compromising a bad back. Shallow sinks are also more environmentally friendly as they require less water (and dish soap).
- Ensure the drain is at the rear of the sink. Locate hot water pipes and plumbing traps as far back as possible and insulate or enclose them to protect legs. TIP: If the temperature of your water coming out of the faucet is more than 140 degrees, you need to turn your hot water heater down to 120.
- If you are unable to completely open up the space below the sink, ADA suggests a toe clearance below sinks of at least 9in/23cm high and 6in/15cm deep.
Tips for Accessible Faucets
- Install a single lever faucet with a water-spray hose. Two water control levers are double the difficulty to use with arthritic or slippery hands. A hose is useful for filling large pots or buckets in situ without having to lift them up and out of a sink. TIP: Ensure your spray hose is long enought to reach the cook top, or consider installing a faucet directly at the cook top.
- Go one better and install a high tech faucet. These can be touch controlled or touchless and some even indicate the water temperature with colored lights.
- Ensure you have anti-scald controls on your kitchen and bathroom faucets. This will protect you and your family members from burns.
- Locate the faucet to the side if possible. Placing it to one side of the sink rather than the back improves its accessibility.
- Instant hot water dispensers will save you time and steps. These are separate faucets that are connected to a small water heater which dispenses hot water at the touch of a button.
Action Plan
Design kitchens around the user.
When designing a new kitchen you should begin with yourself (or the person who does most of the cooking), and their physical requirements.
Tailor the kitchen to your dimensions by measuring your own ranges for working and reaching for things. Such as what is the most comfortable countertop height and how much bending and standing are you physically able do? Determining your cooking/working habits and understanding how much time you spend doing these things in the kitchen will ensure you end up with the best kitchen for you and your family’s needs.

