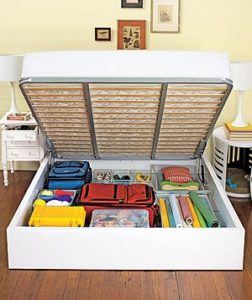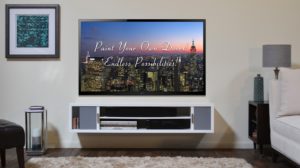In order to submit a building permit in our municipality we need a complete set of professionally drawn plans.
These plans show the municipality what we are planning on doing and how it will fit in with the neighborhood. In this package there will also be a site-plan indicating where the building location will be in relation to the lot parameters.
Having a detailed house plan will also enable us to get more accurate quotes from general contractors or builders. They will be able price things out based on what they see on the plans, as it’s not possible to ask a builder “how much does a house cost to build?” They’ll be able to see exactly what we have in mind from the plans.
How we chose an architectural designer
So, we finally made a decision on our architectural designer. And it wasn’t easy.
It took us a few weeks to compile a list of potential people before whittling it down to a short list.
I interviewed the short-listed people whose skills ranged from architectural designers, to design/builders, to architects.
They all had their pros and cons and after much deliberation, we decided to go with a design/builder. We felt they had the most to offer with their combined experience in designing and building homes. We are as yet undecided if we will go with them to build our cottage, but they are definitely on the list. It may come down to which company is available at the time we receive permission to go ahead with our build.
I had already drawn up to scale two completely different floor plans, but needed some professional advice on building bylaws including seismic regulations and where to best place the services. We discussed both my initial plans and my husband and my must-haves and I handed it over to them to see what they could come up with. They took elements of both plans, plus building code requirements, blended them together and came up with a very workable third possibility, which we like very much.
I have relieved the architectural designer of his duties in regards to designing the interior. I will, of course, be handling that myself. 😉
Can you ever get enough storage?
After squeezing in all the rooms that we need, I have now turned my attention to the layout of the open-plan kitchen, dining and living area, and it’s a challenge to create storage within the 990 sq. ft. footprint.
In order to gain more floor space (for wheelchair maneuvering) the compromise appears to be storage space. I consider myself a purveyor of simple living and don’t think I have a lot of stuff. But there are certain things that you just need, such as your big fat winter duvet, treasured Christmas ornaments, and cycling gear. Not to mention kitchen gadgets, enough shoe racks and a bar area. The list goes on…..
Get creative
In small spaces you need to think outside the box, and I am thinking along the lines of under-bed storage and floating furniture.
I like the idea of a hinged bed that lifts up to reveal quite a bit of storage real estate. I am going to inset the base frame under the bed a little more than usual to allow for a wheelchair foot rest to pass underneath it. This will help gain valuable floor space.
Floating furniture is a fantastic solution in so many ways.
- Helps create floor space for wheelchair maneuvering, as long as the bottom is 9in/23cm above the floor.
- Gives you extra storage.
- Is quick and easy to clean under as it has no legs.
Action Plan
Do you know what I think the tricky part in all of this will be?
Short-listing all the great ideas I have collected over the years with the added twist that there will be nobody except me and my husband to limit our creativity.
Guess I had better get designing then. ….rubbing hands together in glee.
Read the next posting about the cottage and finalizing the plans.



