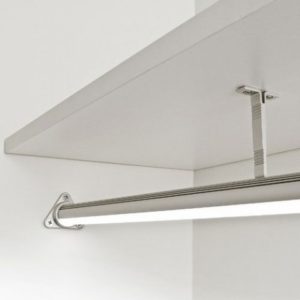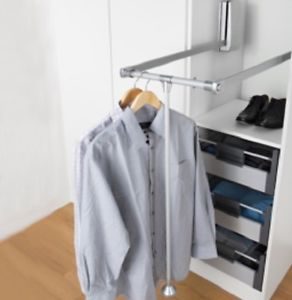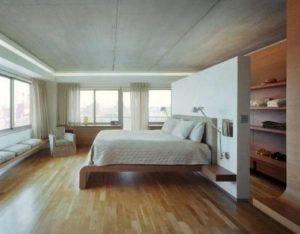Closets can become a heaving unorganized mess in no-time flat.
In fact, if things get out of control in your closets it could make life really difficult reaching for things at the back or teetering above your head.
In an accessible home, even the storage areas need some attention lavished on them.
The following closet design features will go a long way toward helping organize the clutter that tends to accumulate in them.
Accessible Closet Features
- Doorway opening. This should be a minimum of 32in/81cm wide with lever or D-style handles on the doors.
- The optimal reach zone. This is the area between 15-48in/38-123cm from the floor. This is where you should aim to keep your most used items as it is the area that is the easiest for everybody to reach.
- Good lighting. Install lights with an easy to reach switch, or that automatically turn on with a motion sensor, or when the door is opened.You can retrofit lights easily into your closet with slim led versions that will fit pratically anywhere, puck-lights that operate on batteries that you press to switch on, and even lighted rails (see image).
- Full-extension drawers. These are drawers that extend all the way out to allow you to see all its contents. Deep lower drawers are easier to find things in but the high ones should be shallow. TIP: Wire drawers will help you see the contents better.
- Shelves. Adjustable shelves will give you more flexibility. These can also be roll-out for better access. TIP: Deep fixed shelves are not very useful so limit them to max 18in/46cm deep.
-
Clothing rails. Include a mix of rail heights. Use lower rails to hang short clothes like shirts and pants and higher ones for suits, dresses and coats. A pull-down rail will help you access the higher ones.
- Clear floor area. Keep everything raised at least 9in/23cm above the floor for easy access, cleaning and to clear wheelchair foot rests.
Design it for your needs
Maybe you have more suits than Giorgio Armani, or a collection of shoes that would put Imelda Marcos to shame. Your closet space should be built around your wardrobe. In order to maintain future flexibility purchase a system that will allow you to reconfigure it easily by changing the heights of rods and shelves.
The majority of closet companies will custom-build a system in either a regular reach-in closet or for a walk-in situation. There is a wide range of colors and qualities to choose from to fit every budget. Or if you prefer to DIY you can buy storage solutions from local hardware stores or purchase them on the internet. Some online companies have an app to help you design your perfect closet.
Think outside the box
What about a walk-through closet for the ultimate in accessibility? These open closets are located behind a free-standing wall. TIP: In a bedroom place the head of your bed against this wall and treat it as a focal point with an interesting finish or color, such as reclaimed wood or a graphic wallpaper.
If you only have space for open storage, or need some additional closet space, take a look at Ikea’s Algot or Elvarli systems. You could even use their Pax wardrobe system with the armoire frames but leave off the doors.
You could also do away with doors on your built-in closets or use curtains instead. How about using a mirrored sliding barn-style door for greater access and a very trendy look? If the closet is located in a small room or space and doors are required, consider installing bi-folds, pocket doors, or 2 smaller doors to give you extra circulation room.
Read more about accessible doors.
Action Plan
Now that you are armed with the knowledge of how to make your closet great, go grab a tape measure and get to it.
While you are designing, remember the words “A place for everything and everything in its place”.




