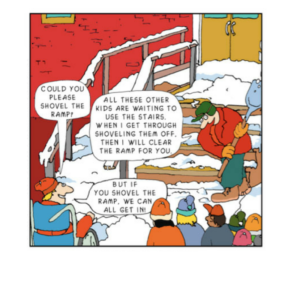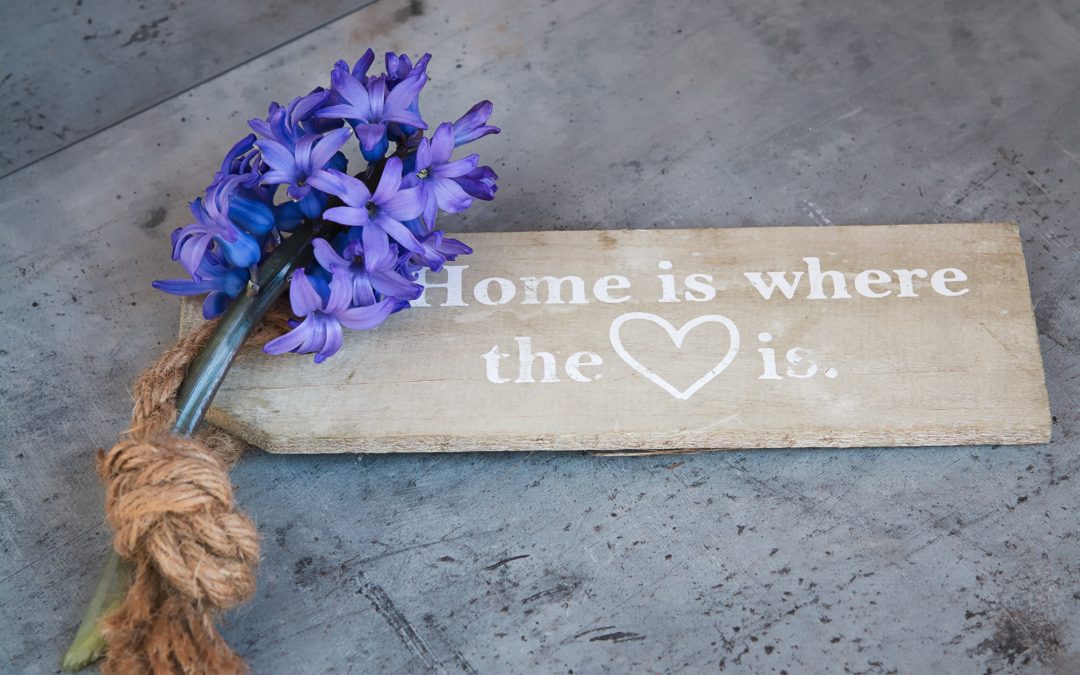Accessibility, universal design, aging in place……
Do these terms sound vaguely familiar to you?
You should probably have a better understanding of what they mean, because they affect you.
Maybe not today, but eventually you will discover their importance.
They are all terms that are used to describe the way a home has been designed. Their precise definitions may all be a little bit different but essentially they are all homes that are easier for everyone to use, including seniors and people with disabilities.
Common terms and what they mean
#1) Aging in place – This refers to being able to stay in your own home as you age. Of course, in order to do this you must have a home designed in such a way that there won’t be any barriers (such as stairs), in case of any temporary or permanent physical changes you may experience. This will enable you to live safely and independently in a familiar environment for as long as possible.
#2) Universal design – The official definition is ‘the design of products and environments to be usable by all people, to the greatest extent possible, without the need for adaptation or specialized design’.
In other words it is designed for people of all abilities. It does not address specific needs of any particular disability and will benefit everyone. A good example is a stepless entry, which is useful for adults and children who have difficulty with stairs, but is also useful for people that have an armload of groceries or are pushing a baby stroller.
 The 7 principles of this concept
The 7 principles of this concept
- Equitable Use
- Flexibility in Use
- Simple and Intuitive to Use
- Perceptible Information
- Tolerance for Error
- Low Physical Effort
- Size and Space for Approach and Use
#3) Adaptable homes – Truly adaptable spaces can be adjusted or adapted without renovation or structural change because the basic accessible features like door widths and level entrance are already there. Non-structural adaptations may include changing counter and sink heights; removing cabinets to reveal a knee space under a work surface or a sink and attaching additional grab bars. An adaptable home is an accessible home with features that can be tailored to the specific needs of the tenant and easily changed back again if needs or occupants change.
#4) Visitable housing – This is the concept of designing and building homes with 3 basic accessibility features that provide easy access on the main level. By including these 3 features your home will be able to be visited by friends or relatives with disabilities. This concept is different than the others because these homes are not proposing to be wheelchair friendly on any additional floors or basements. These are not homes designed to be lived in by somebody with a disability, only that the main level can be visited in comfort by them.
The 3 visitability features
- No-step entrance (at the front, back or side of the house)
- Wider doorways (32in/81cm) and hallways (36in/91cm) on the main floor with a path of accessible travel to the bathroom
- Wheelchair accessible bathroom on the main floor (a bathing area is not required)
#5) Future Proofing – This term has been mentioned more recently in contemporary design publications. They have borrowed the term from the technology sector and applied it to the design of the whole home. Traditionally, it referred to building or remodeling a home so that it was ready for future technologies like additional wiring for data and video. It was important to do so homeowners would be ready for the future, as it’s cheaper to build in the extras now than to retrofit later. In the tech world this is now obsolete due to current wireless technology. However, in the world of home design it is increasingly important to plan for the future with the growing population of baby boomers and the shortage of homes that have accessible features.
What we prefer at Miss M Design
We like to use the term accessible design because it is simple, self-explanatory, and easily understood. When designing the interiors of homes, we incorporate concepts from all of the terms for the best results. This ensures the homes are able to be accessed and lived in by people of all abilities, young and old alike, and will accommodate them for as long as possible.
We believe in building features into homes before they are required, so they are available whenever they are needed. These homes will adapt quickly and easily if and when the time comes, with minimal expense and disruption.
Incorporating accessibility will ensure your home stays flexible and adapts to your needs with the features you will have already built in.
Action Plan
As the scout’s motto states. Be prepared.
Since none of us really knows what the future holds, it is always a good idea to follow that advice. A home designed with accessibility in mind means you can relax and stop worrying about the future. And in the meantime you will enjoy a beautiful, spacious and comfortable home that you can share with all of your friends and family.
Read more about home accessibility.
Read about what makes an accessible bathroom.
Read about how to create an accessible kitchen.

