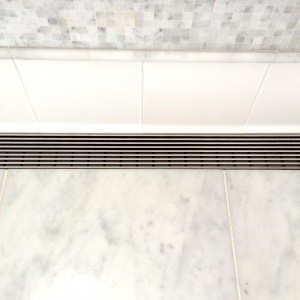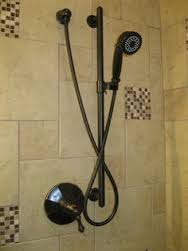Part 1 of 2
Do you feel your shower area is a safe place to be or is it an accident waiting to happen?
If you find yourself using the wall or a towel rail to steady yourself while getting in and out of the shower, then there are a few things you should rethink. Particularly if you have put up with the short-comings of your bathroom for decades and are ready to bring it up to modern standards.
Bathroom and kitchen renovations are consistently two of the top home improvement renovations that people undertake. They are also areas where you see a good return on your investment. According to www.trustedpros.ca, ‘bathroom renovations generate recovery rates of more than 75% when properties are sold’. Not to mention making your life more enjoyable and safer.
With accessible design at the core of your new shower, you will also be investing in yourself and your future needs.
Anatomy of an accessible shower
Access
- An accessible shower is safer for everybody, not just seniors, so think about installing one on every floor of your house. Including one in the main floor bathroom means that in the future, if you choose to, you will have all the
necessary amenities for you to live on the main level of your home.
- The shower should be curb-less with no lip/curb to step over. One of the best ways to achieve this is to use channel drains. These are long linear channels set into the floor that collect and drain the shower-water, without the need for curbs or edges.
- The minimum size for an accessible shower is 36in/91cm by 36in/91cm. This would be considered a transfer shower, which means the user would transfer from a wheelchair onto a seat in the shower. The minimum roll-in shower size is 60in/152cm by 30in/76cm, which is the size of an average bathtub. TIP: If you decide on a wet-room style (see part 2) you can gain some extra important space for your shower area.
Flooring
- Make sure to use a non-slip flooring. Tile is a great choice, and remember, the smaller the tile the more traction it offers. This is due to multiple edges and grout lines. Make sure the tile also has a non-slip matt (not glossy) finish or has a texture to it.
Shower controls
-
Include a hand-held showerhead mounted on a vertical bar. This allows for good flexibility in height which is important to accommodate all users. TIP: The hand held shower also helps make cleaning simpler.
- The water controls should all be single-lever with thermostatic mixers to help safely control the temperature and prevent scalding.
- An additional fixed rain-head shower would be a great addition and would make it luxurious and spa-like.
Continued in part 2…..
Read part 2 of this series.
Read more about accessible bathrooms.
Read more about choosing flooring.



