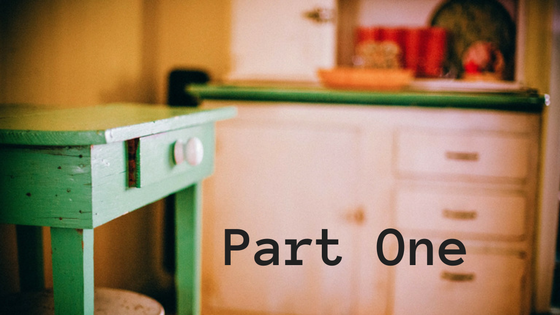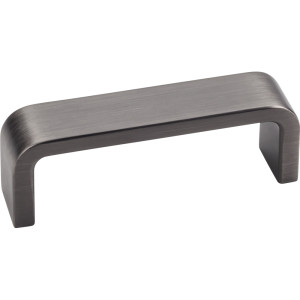Part 1 of 4
Are you lucky enough to be designing a new kitchen?
Or maybe you want to update or tear out your old cabinets.
Before you go any further, you should ask yourself one simple question.
‘Will the ones I have in mind still work for me years down the road?’
Don’t know? Don’t worry, we will help you answer that question in this 4-part series.
Why are accessible kitchen cabinets important?
- The kitchen is the heart of your home and is a very busy place. Even if you are not a gourmet chef life seems to revolve around this room. Maybe you spend time with your grand-children concocting fun food or creating science experiments, or perhaps you have a sunny kitchen corner where you and your friends gather for coffee regularly.
- If you love to cook, a well-designed accessible space will make preparing and cooking meals even more pleasurable and inspiring.
- If you or a family member have an aching back, bad knees or hips you will appreciate an accessible kitchen. Who wouldn’t want a kitchen that requires less bending and where everything is easy to find and to reach?
- Even if you don’t think you need these accessible features now none of us know what the future may hold.
General accessible features
#1) A 60”/1.5m clear floor space
If you have a galley or U-shaped kitchen or there is an island, you need this turning circle between the lower cabinets for maneuvering a wheelchair.
#2) Compact work triangle
A triangle is created by the (imaginary) lines that join the sink, fridge and stove. Each side of the triangle should be between maximum 4-9ft/1.2-2.7m long.
#3) Accessible hardware
Install D-shape handles (no knobs) or use push-to-open latches that practically spring open with a touch. To make closing cabinets easy and quiet, opt for soft-close drawer and door mechanisms.
#4) Door style
The style of your cabinets is a very personal choice but something to keep in mind is their upkeep. Slab (flat front) doors are easier to maintain as they don’t collect as much dirt as the ones with more detailing. The more grooves you have the more crud will settle in them. White is also a color that shows every spill and splash. Darker colors and ones with natural wood grain will hide a multitude of sins.
#5) Toe-kick space under cabinets
Standard lower cabinets have a height of approx. 4in/10cm but wheelchairs need a height of about 9in/23cm. If designed for it, the cabinets could be mounted on the wall to give you a modern floating furniture look.
#6) Interior cabinet lights
These are especially handy in the pantry.
Action plan
Now that you see how to improve the accessibility of your kitchen in general, Part 2 of this series will show you how to have more accessible lower cabinets.
Read part 2 of this series


