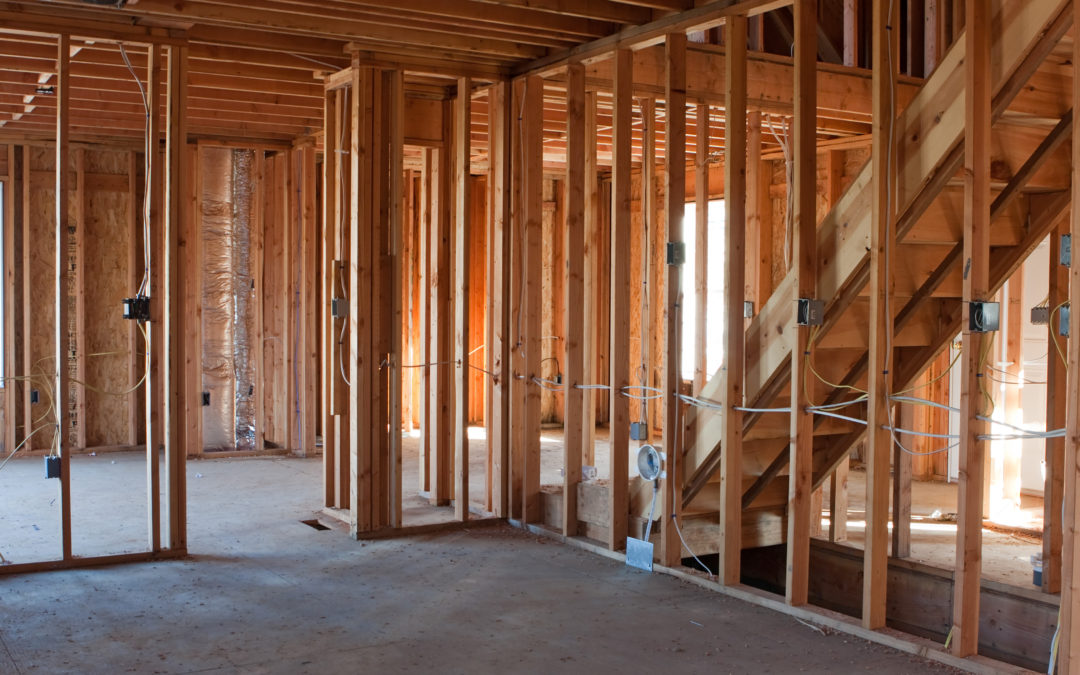Would it be possible for you to live only on the main floor of your home?
Would you have everything you need just on that one level?
Even a comfortable bedroom?
If you want to live in your current home forever there are a few necessities as far as room requirements go. One is to have an accessible bathroom on your main floor, and the other is a bedroom.
Even if you are living on two or more floors of your house now, there may come a time when you choose to live on one level only. This might be due to a temporary injury or illness or a chronic or degenerative one. Or what if you were to become the care-giver of a family member?
It is wise to have a room on your main floor that can be transformed into a future bedroom.
It doesn’t need doors or even walls around it now, as long as there is a dedicated area that can be partitioned off easily. This room could be used now as a library, office or tv room. If you have a large living room you could ear-mark one end of it for the future bedroom.
The placement of the windows and doorways will be located so that the future walls can be easily placed between them and any other permanent architectural features in the space. It would also be prudent to ensure you have enough electrical outlets on the correct walls. An architect or interior designer can easily work around these requirements in the planning phase and create a floorplan to show you how it would work.
3 key features of the future bedroom
- Exterior access. Installing an accessible exterior door with a paved and covered outdoor area will benefit the room before and after it is a bedroom. This can be a sliding glass door or maybe a pair of beautiful French doors that will enhance the space and can double as an emergency exit.
- Windows. Think about the current and future impact on the occupants of the room and place windows at a lower height; so the outdoors can be enjoyed from a sitting or lying position. However, most people prefer a dark room for sleeping, so floor to ceiling windows might not be the best thing for a future bedroom.
- Location to bathroom. As with any bedroom, they are best located near a bathroom.
Action plan
Make sure to include a space for a future bedroom on the main floor of your house if you are in the planning phase right now. If you have an existing house is there a room that you could partition off? Maybe you could take an under-utilized room like a den or formal dining room and transform it into a bedroom?
Even if you never use this planned room it will be a great asset to your home if you ever choose to sell it.
Is there a room on the main floor of your home that could be turned into your bedroom if need be?

