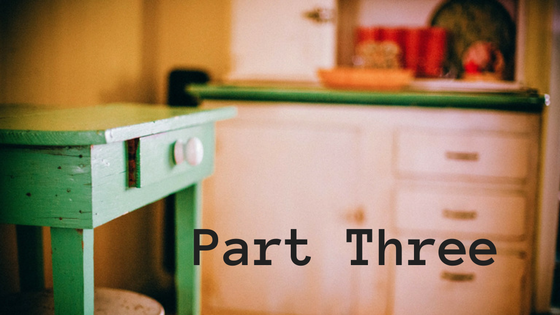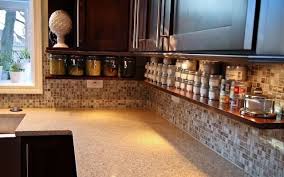Part 3 of 4
In part 2, you discovered how to improve your lower cabinets for greater accessibility. Let’s move above to the upper cabinets and see what you can improve there.
Have you noticed the latest kitchen trend involving installing upper cabinets higher on the wall? Unless you are installing drop-down shelving within these cabinets (see #13 below), raising these cabinets will be very limiting for some users and will put the upper shelves out of reach of shorter or seated people. This is would be a bad idea in a small kitchen with limited storage.
What you should be doing is putting more storage within the ideal reach zone of 15-48in/38-123cm.
People of varying heights have different reaching capabilities. Think about how much your reach would be reduced if you were sitting in a wheelchair or using a chair to work at your countertop.
Along with organizing your kitchen carefully you can create a more accessible area north of your countertops by incorporating the ideas listed below.
Accessing your upper cabinets more easily
#13) Interior drop-down shelving
These are all-in-one shelf units that fit inside your upper cabinets and swing down or lower horizontally almost to countertop level. Watch this video to see how one works. Unless you have a big budget you may not want to rely on installing these in every upper cabinet because they are costly. Instead think about where you could most use 1 or 2 of them.
#14) Lowered upper cabinets
Consider installing upper cabinets at 12-15in/30-38cm above the countertop. However, this option will require you to consider how the upper cabinets will line up along the top because full-height stock (not custom) cabinets are based on the standard 18in/46cm space above countertop. Before ordering your cabinets, think about including some that come right down to the level of the countertop or incorporating a full wall of narrow cabinets.
#15) Storage along backsplash
This could be 1 (or 2) narrow shelves running along the length of your backsplash or a system which incorporates hooks and shelves that hang from rails. You would store often used products or utensils here and both would be easy DIY projects.
#16) Open storage
You could simply remove the doors from your upper cabinets or at least part of the door to expose the lower part of the cabinet.
Take a look around your kitchen and note where you could Include some shallow open shelves. TIP: The ends of your cabinets are often an overlooked place.
Action plan
Now that you know how to improve the accessibility of your upper cabinets, the next and final part of this series will help you house your appliances and offer some unconventional ways to add flexibility to your kitchen.
Read part 2 of this series
Read part 4 of this series


